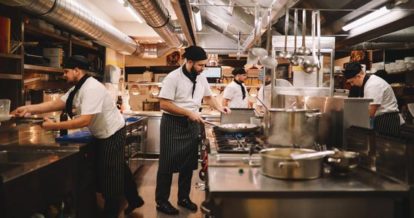Whether you’re opening a new restaurant or renovating your current one, there’s a lot of thought that needs to go into your commercial kitchen layout. While it might not get as much attention as your dining room floor plan, a safe and efficient restaurant kitchen layout is just as essential to a great guest experience.
A well-thought-out commercial kitchen layout not only allows your back-of-house (BOH) team to produce high-quality meals, but it also improves your entire team’s speed and efficiency – something that translates into a better experience for all your guests.
Of course, no two restaurant kitchens are the same, which means you’ll need to design a commercial kitchen layout that complements your restaurant’s (and your team’s) unique needs.
To help you go from blank slate to your dream commercial kitchen floor plan, this article will cover:
- The basics of designing a commercial kitchen layout for your restaurant
- 7 key elements of a great restaurant kitchen layout
- 6 common commercial kitchen layout examples
- Key considerations for your own commercial kitchen floor plan
How to Design a Commercial Kitchen Layout for Your Restaurant
As mentioned, no two commercial kitchen layouts are exactly the same, which is why it’s important to understand some key elements of your restaurant before diving headfirst into design.
Consider Your Menu
Unsurprisingly, the first thing you need to consider is your menu. After all, your kitchen is where everything on your menu is stored, prepared, and cooked, so your kitchen design will be entirely dependent on what kind of food you’re serving.
And while there are certain elements you’ll find in most commercial kitchens, the equipment you use and the way your space is arranged will be dictated by what’s on the menu.
Before you move forward with any commercial kitchen designs, speak to your chef about their needs. Your chef knows your menu best and can help you determine what kind of storage is required, your restaurant equipment list, how big the kitchen needs to be, and what the best flow is for the space. Your chef can also provide input on what you don’t need so you don’t end up with pricey kitchen technologies that never get used.
Understand the Space
As a general rule of thumb, the standard ratio for dining room to kitchen space is 60 to 40, with the smaller portion reserved for the kitchen. Of course, this can vary dramatically based on the type of venue you’re running and the space available. If you’re working with a small restaurant kitchen layout, you may have to make some compromises.
Take measurements of the kitchen space you have available before you begin drawing up designs. And keep in mind it’s not just a matter of square footage. You also need to account for things like windows, electrical outlets, fire escape doors, and more.
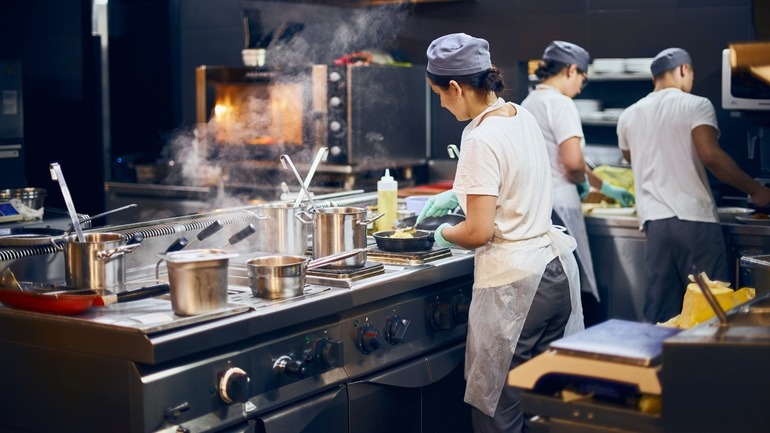
Know Your Local Health Codes and Safety Regulations
Lastly, you need to understand your local health and safety codes inside and out. Check with organizations like the Occupational Safety and Health Administration (OSHA), the Food and Drug Administration (FDA), and your state’s Department of Public Health to find out the current standards for food storage, safety, preparation, disposal, etc.
You’ll also need to secure all the proper restaurant licenses and permits for your commercial kitchen. This can include everything from your certificate of occupancy, to things like a wastewater permit or dumpster placement permit.
You should also keep in mind that these standards and the licenses will differ depending on where your restaurant is located. Before moving ahead with your commercial kitchen layout design, speak with a local inspector to ensure you’re fully compliant with the laws in your area.

Know exactly how to get each license and how much it’s going to cost.
7 Key Elements of a Restaurant Kitchen Layout
Now that you have a better idea of what you need and the kind of space you’re working with, you can begin thinking about the distinct elements that will make up your restaurant kitchen layout.
When planning out your commercial kitchen layout, you have to make sure your design fulfills your restaurant’s basic needs and the flow between those spaces. Generally, there are seven basic functions that your kitchen should fulfill:
1. Delivery
Every kitchen needs a delivery space where products can be received from vendors. Make sure your kitchen has a clear loading area for shipping and receiving (ideally with ample parking space). While this area should be close to your storage spaces to reduce spoilage during offloading,, the delivery point should not be within the main working space of the kitchen.
2. Storage
Your restaurant’s kitchen will need to store a variety of items, including cooking tools, place settings, and your actual ingredients.
Make sure your kitchen has appropriate storage space for all of these items, including pantries for dry goods, and commercial fridges and freezers for perishable foods. You’ll also need cupboards for tools and place settings such as glasses, plates, utensils, and linens.
3. Food Prep
Depending on the kind of food your restaurant is preparing, you’ll likely need several different food preparation areas – this is especially important if you cater to guests with food allergies or strict dietary requirements.
When designing your food prep areas, ensure each has appropriate counter space, cutting tools, and storage for any additional tools. You will likely also want separate washing areas for food so your ingredients never come in contact with your dirty dishes.
Keep in mind that food prep areas should be placed close to a refrigerator so BOH staff can quickly and safely store perishable ingredients until they are ready to be used.
4. Cooking
This is where the action happens. After food is prepped, it will be moved to your cooking stations. These areas should be equipped with the appropriate equipment for the volume and type of food you serve. Most restaurants have gas range-oven combinations in their cooking stations, as well as commercial fryers. However, your restaurant might also have additional cooking equipment for special dishes.
Each cooking station should also be equipped with a digital kitchen order system (also known as a kitchen display system or KDS). This is a tablet or screen that displays digital order tickets sent directly from your restaurant POS system. This piece of technology is essential to provide a seamless line of communication between your front-of-house (FOH) and BOH teams, ultimately helping to decrease ticket times and eliminate errors.
5. Service
Once your dishes have been cooked, they need to be properly plated and garnished before they are handed off to servers who will deliver them to your guests. This area should be as close to the dining room as possible so there is less distance for staff to travel from the kitchen to the dining area. It’s also a good idea to equip your service area with heat lamps that will keep food warm until it is picked up by servers.
6. Dish Return
All the dishes that leave your kitchen will eventually have to come back. Your commercial kitchen should have a dedicated dish return space for FOH staff to drop off dirty plates, utensils, and other items. This area should not only have enough room for staff to stack dirty dishes ready to be washed, but there should also be adequate waste disposal for any leftover food.
7. Cleaning
From dirty plates to the kitchen equipment itself, there’s a lot of cleaning that goes on in a commercial kitchen. Make sure your kitchen has a distinct cleaning area equipped with three-compartment sinks, commercial dishwashers, and drying racks.
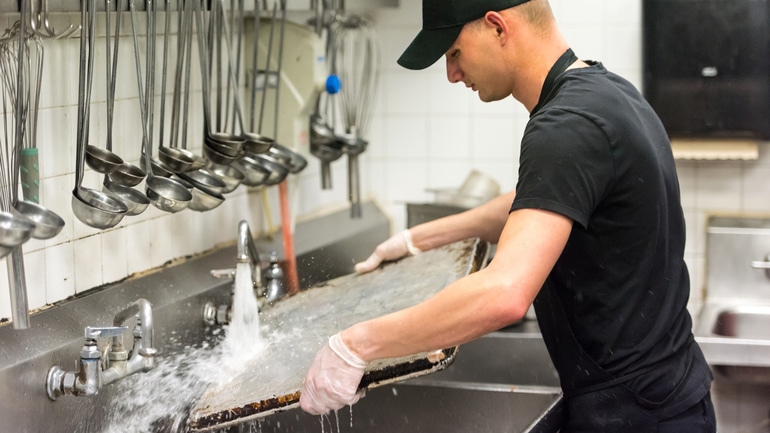
6 Commercial Kitchen Layout Examples
Your next challenge is actually arranging these seven elements.
Though every commercial kitchen floor plan is unique, there are a few restaurant kitchen layout designs that can serve as a good starting point. Below are six commercial kitchen layout examples you’ll find in most restaurants:
1. Assembly Line Layout

Just as the name suggests, the assembly line kitchen layout focuses on the assembly of each dish.
In this layout, there is a central row or island organized in a single line. This allows ingredients to move seamlessly from a food prep station, through to cooking, and finally, a service area where the completed items are picked up and delivered to customers.
The benefits of the assembly line layout include:
- Accommodates multiple workers at once, each focusing on an individual task
- Ideal for high-volume, quick service restaurants with limited menus and systematic preparation
- Seamless flow of ingredients from one station to the next creates kitchen efficiencies that allow for faster service
The assembly line layout is best for fast food and fast casual restaurants with systematic preparation, like Chipotle or Sweetgreen.
2. Island Layout
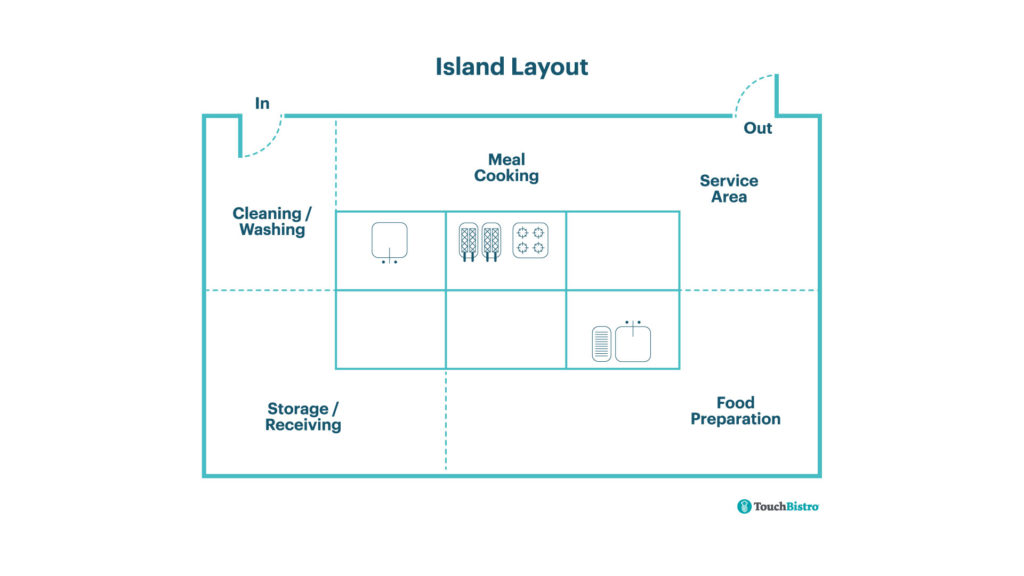
Another popular commercial kitchen layout is the island layout. In this configuration, the meal is at the center of the action. This means that all the kitchen equipment dedicated to cooking, such as ovens, ranges, and fryers, are all centered in the middle of the kitchen in an island-like setup.
In an island layout, all the non-cooking stations, such as the dishwashing station and food preparation areas, are pushed up against the perimeter of the kitchen.
The benefits of the island layout include:
- The meal becomes the visual and functional heart of the kitchen
- The circular flow of the kitchen allows chefs to congregate in the same area, thus improving communication and supervision of staff
- An island layout can make for easier cleaning
The island design is the best restaurant kitchen layout for venues with ample kitchen space for staff to move around.
3. Zoning Layout
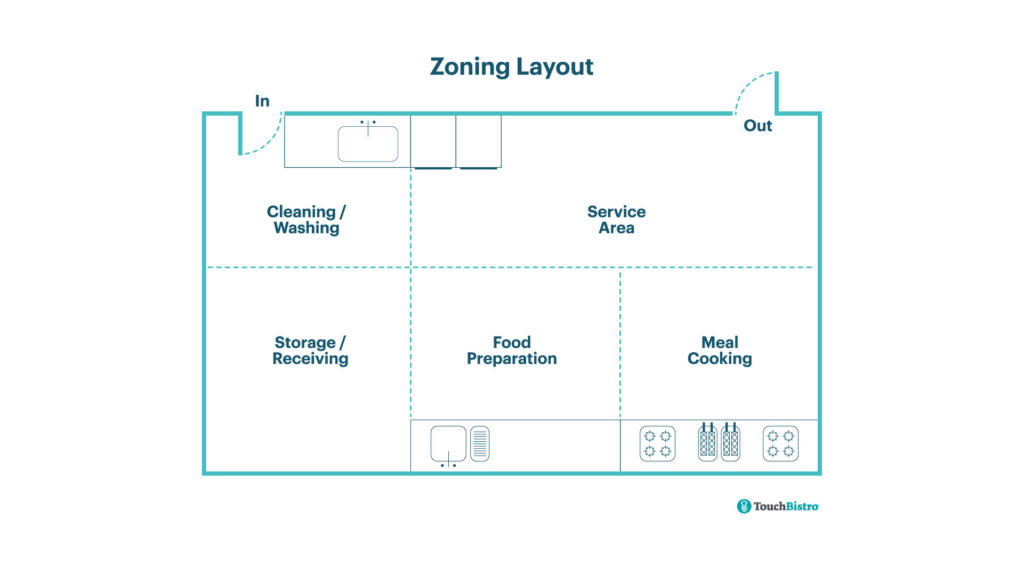
If you opt for a zone-style layout, it means your kitchen will be divided into separate zones for each activity (e.g. food prep vs dishwashing). Or, these zones will be based on each kind of dish that’s being prepared (e.g. a salad station vs the pastry station). In this kind of setup, you might need a dedicated KDS for each zone.
The benefits of a zoning layout include:
- Allows BOH staff to divide and conquer so each person can focus on their area of expertise
- Allows many different types of dishes to be prepared at the same time
- Leaves a wider open space in the center of the kitchen that can promote better flow
The zoning layout is best for restaurants with diverse menus and a wide variety of items that need to be prepared, such as hotel restaurants, catering kitchens, event space kitchens, and sometimes even ghost kitchens. However, this restaurant kitchen layout is not a good option for small kitchens because it doesn’t allow for much multi-tasking.
4. Galley Layout
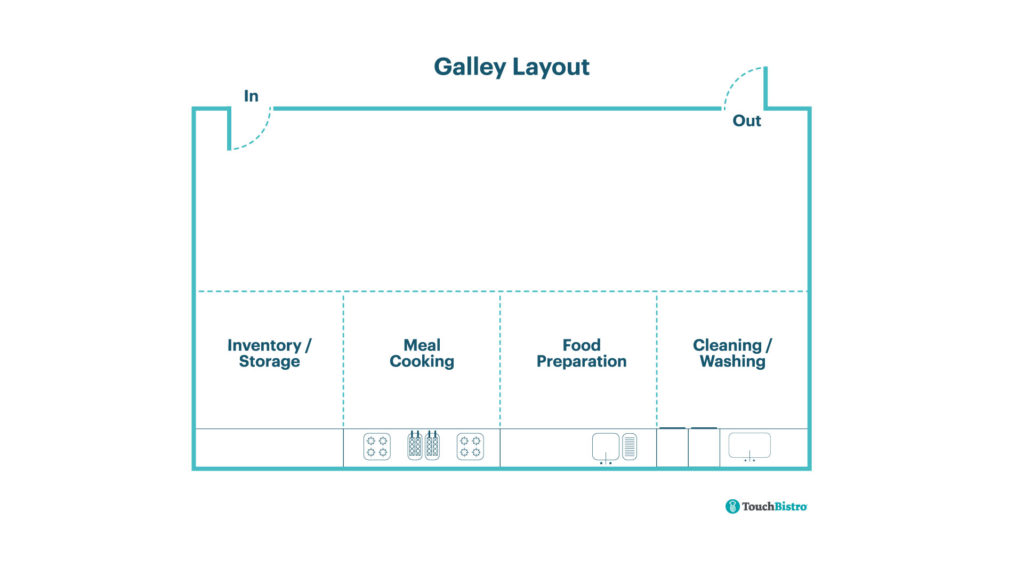
In a galley commercial kitchen layout, all the different stations and kitchen equipment are positioned along the perimeter of the kitchen. If the kitchen is very tight, this might mean everything sits along just two parallel walls.
The benefits of a galley layout include:
- In a larger kitchen, the ring layout leaves an empty space in the center that allows staff to easily rotate from one area to the next
- In smaller kitchens, the galley layout makes the most of the limited space available
The galley layout is best for a venue with a small restaurant kitchen layout and few staff, such as a food truck.
5. Open Layout
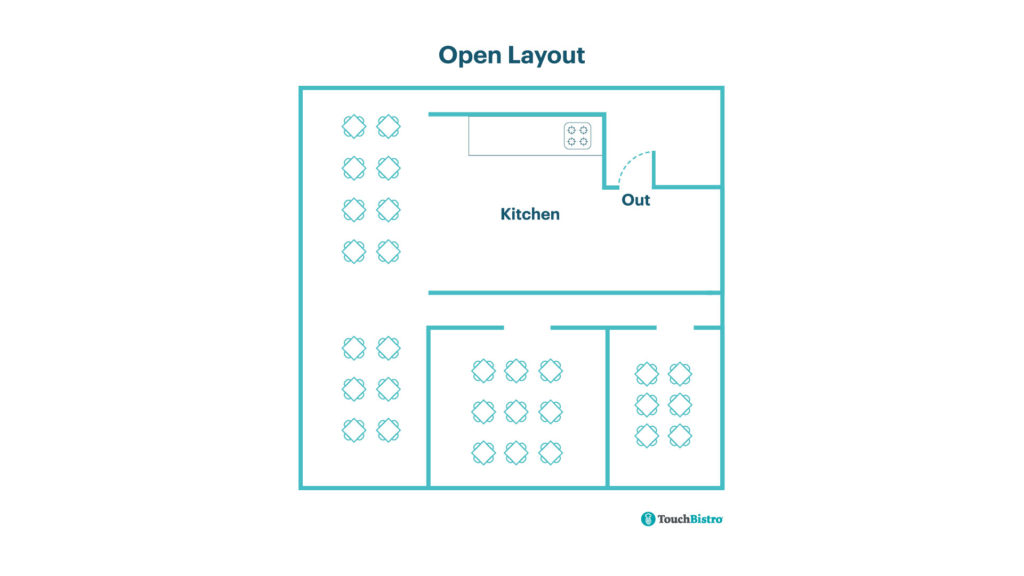
Of all the commercial kitchen layout examples, perhaps the most unique option is the open kitchen design.
An open kitchen layout means that the commercial kitchen is open to the dining room so customers can see all the action that takes place behind the scenes. Diners are big fans of this setup with one Harvard study finding that customer satisfaction went up 17.3% and service was 13.2% faster when customers and cooks could see one another.
If you opt for an open kitchen layout, hot cooking equipment should be kept as far away from customers as possible. In some cases, it might make sense to add a glass partition between the service area and the dining room.
The benefits of an open layout include:
- Customers can watch as their meal is cooked, which provides entertainment and can improve the perception of quality
- Creates a larger and more open dining space
- Can speed up service because there is less distance between the kitchen and customers
Open kitchen layouts are common in high-end restaurants where watching the chefs work is part of the experience.
6. Ergonomic Layout
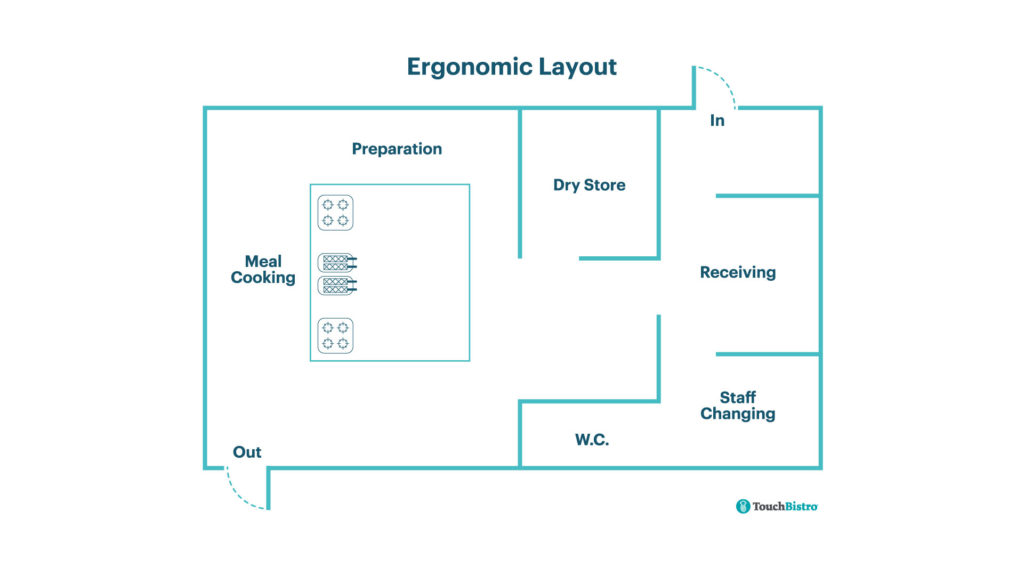
One last commercial kitchen layout to consider is the ergonomic layout. In this case, ergonomics are top of mind, which means making sure staff are comfortable and need to move as little as possible to complete their tasks.
In an ergonomic restaurant kitchen layout, cooking equipment and supplies are placed within close proximity to one another. This ensures that employees don’t need to be reaching, crouching, bending, stretching, or walking around to get what they need.
The benefits of an ergonomic layout include:
- More comfortable physical working conditions for BOH staff
- Reducing movement in the kitchen improves speed and efficiency
- Separate workstations and dedicated traffic aisles reduce accidents
The ergonomic commercial kitchen layout is ideal for restaurants with unorthodox kitchen layouts where conditions might be more strenuous for staff.
Key Considerations for Your Restaurant Kitchen Layout
Once you’ve decided on a floor plan based on the commercial kitchen layout examples listed above, you’re ready to start planning the actual design details.
No matter which commercial kitchen layout you choose, you should take the following into consideration as you draw up your designs.
Space Efficiency
First and foremost, you should be thinking about how to make the most out of the space you have available. This means knowing exactly what you do need, and understanding what nice-to-haves you don’t need. Even if your kitchen only takes up a quarter of your whole restaurant, look for creative ways to make the most of the space you do have.
Flow
Every commercial kitchen layout should be designed with workflow in mind. This means arranging the space in a way that accommodates the movements taking place inside the kitchen on a day-to-day basis. When the flow of all the stations in your kitchen move in a logical direction, it not only reduces confusion, but it can also prevent accidents.
Even if you’re working with a small restaurant kitchen layout, your design should account for the flow from delivery and storage all the way through to cooking and cleaning.
Flexibility & Modularity
While your restaurant kitchen layout should be designed with your existing needs in mind, remember that your menu will change. Your kitchen should have some elements of flexible design that can accommodate future menu changes. This might include shelving units, racks, and prep tables with wheels, so you can rearrange your space as needed.
Sanitation & Safety
Proper sanitation and safety measures are essential to protecting your customers and your staff. And in the wake of COVID-19, it’s become even more clear that proper restaurant cleaning is non-negotiable.
When designing your space, keep sanitation top of mind by consulting your local health codes and food safety regulations. You’ll likely find strict standards that will dictate your commercial kitchen layout, such as how far food prep areas must be from waste disposal stations, where handwashing stations should be placed, and more.
And don’t just focus on food safety and sanitation. Your commercial kitchen layout should also be designed with the safety of your staff in mind as well. This means ensuring you have proper fire exits, floor drains, smoke detectors, fire extinguishers, and more. In the midst of the COVID-19 pandemic, you may also have to take additional precautions such as adding floor marking to promote social distancing, or adding screens to separate workstations.
Supervision & Training
Your kitchen design should also take into account how your BOH team will supervise and train new employees.
This is especially important for restaurants with a large kitchen staff where there might be a need for someone like an executive chef to oversee the work being done. If this is the case in your restaurant, consider using fewer walls or partitions, so supervision is easier and staff can easily communicate with one another.
Technology
Though some restaurant kitchens might be more tech-forward than others, just about any venue can benefit from a kitchen display system (KDS) or kitchen printer. With a KDS in place, your entire BOH team can see every ticket generated, providing all the information they need to quickly and accurately confirm order details – a system that’s much more efficient than using just paper tickets or chits.
Energy Efficiency
It’s no secret that commercial kitchens use a lot of energy, and the bulk of that energy consumption can be broken down into two main categories: HVAC and cooking. Cooking consumes approximately 35% of the energy a restaurant uses, while heating and cooling use up approximately 28% of energy costs.
To keep the bulk of your energy costs down, equip your kitchen with energy-efficient kitchen appliances. You should also consider the arrangement of this equipment in your space to improve efficiency. For instance, place your cold storage equipment far away from your cooking stations so your fridges don’t need to work harder to compensate for extra heat.
Air Ventilation
As noted, your restaurant HVAC system is also a major source of energy consumption in your restaurant. If your restaurant already has an HVAC system installed, make sure this system is inspected by a professional to ensure everything is in working order. In some cases, upgrading your outdated HVAC can make a huge difference in your overall energy consumption (and costs).
Not to mention, your HVAC system is also essential to maintaining a safe commercial kitchen space. When planning your commercial kitchen layout, take into account all the different aspects of your HVAC system, including the makeup air units that replace air exhausted by kitchen hoods and the ductwork that circulates hot and cold air.
Maintenance
One of the biggest mistakes you can make in planning your commercial kitchen layout is not accounting for maintenance. At some point, all of your kitchen equipment will need to be repaired or replaced, and you need to ensure there’s room for that maintenance to be done.
Wherever possible, make your kitchen modular so you can move certain pieces around and access any equipment that might break down, such as refrigerators, ranges, etc.
Simplicity
Finally, but perhaps most importantly, design your restaurant kitchen layout with simplicity in mind. The key to a successful restaurant is an efficient kitchen, so don’t hinder your staff’s work by making your kitchen difficult to navigate. Keep things simple by designing a commercial kitchen floor plan that prioritizes function above all else.
Remember, just because your guests won’t see your kitchen, doesn’t mean you shouldn’t give it the same care and attention as your dining room and interior design. The key is not to think of your restaurant as front of house vs back of house, as both are equally important to consider. A well thought out commercial kitchen layout not only makes it easier for your BOH staff to do their work, but it also leads to a more efficient restaurant overall – something that’s good for your guests and for your bottom line.
Download our free inventory template
Sign up for our free weekly TouchBistro Newsletter

